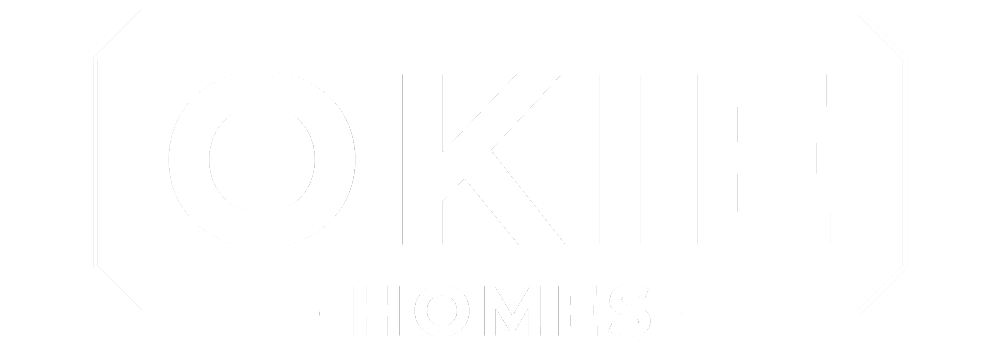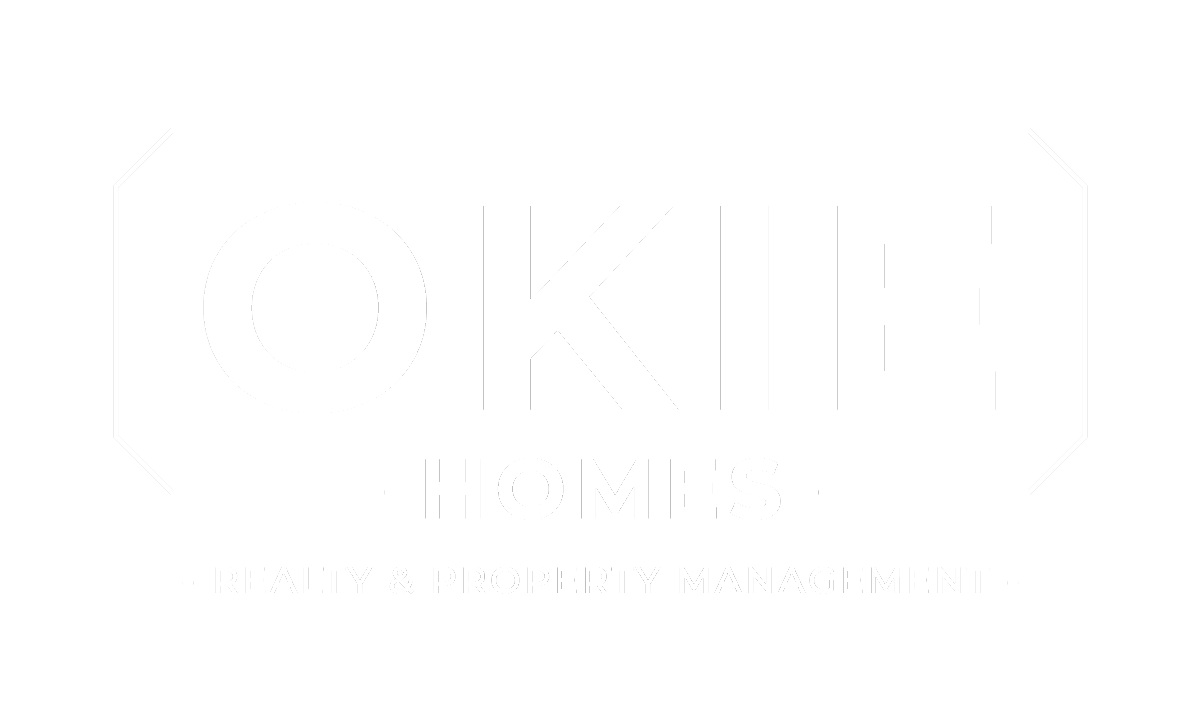Description
So you’ve outgrown your current home? Just in time for 2025 this spacious floor plan is just what you’re looking for! This home offers 3 roomy bedrooms plus an office/flex room that’s perfect for a growing family. Light and bright, this home offers move-in ready condition, contemporary finishes, a flexible floor plan, an easy flow living space plus an oversized corner lot roomy enough for everyone including the pets. The arched, brick entry welcomes you to an easy-flow, open floor plan where the heart of the home boasts a large kitchen/living/dining space filled with warmth and light. The kitchen offers a roomy center island with fashionable pendant lighting, stainless steel appliances with gas range, 3 cm quartz counter tops, subway tile backsplash and a nearby walk-in pantry. Easy care, wood-look tile flooring gives the area warmth accenting a corner brick fireplace, soaring ceilings and neutral tones. The primary suite, tucked away in one corner of the home, boasts a spa-like bath area with two vanities, roomy soaker tub, tiled walk-in shower and large closet. If you work from home or need a second living space or play room, the home provides adaptability with two more roomy bedrooms and a flexible office space all near a stylish hall bath. The finishing interior touches include a spacious laundry room with utility closet and hall mud bench for convenient storage. And the oversized, fenced backyard is the perfect spot for gardening, a sandbox or doggie playground. Located in the popular neighborhood of The Canyons there’s easy access to the community playground, local shopping and Richmond Elementary School!
Address
Open on Google Maps- Address 6112 N Emerald
- City Stillwater
- State/county OK
- Zip/Postal Code 74075
- Area The Canyons
Features
Details
- Price: $339,000
- Property Size: 2207 Sqft
- Bedrooms: 3
- Bathrooms: 2
- Garage Size: x x
- Year Built: 2017
- Property Type: Residential
- Property Status: Pending


















































































