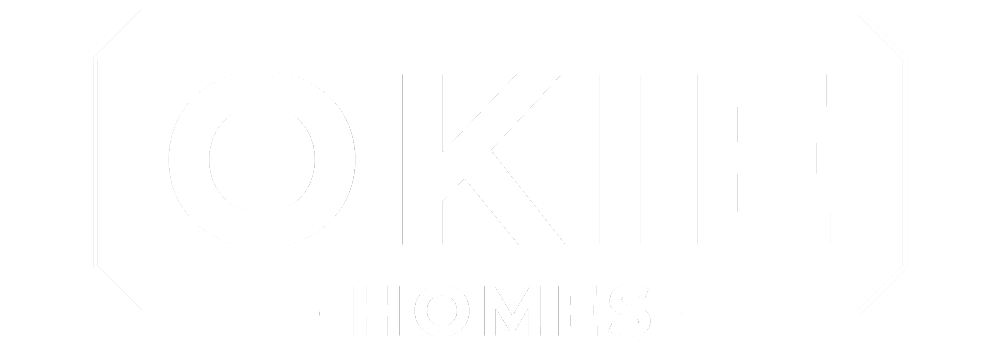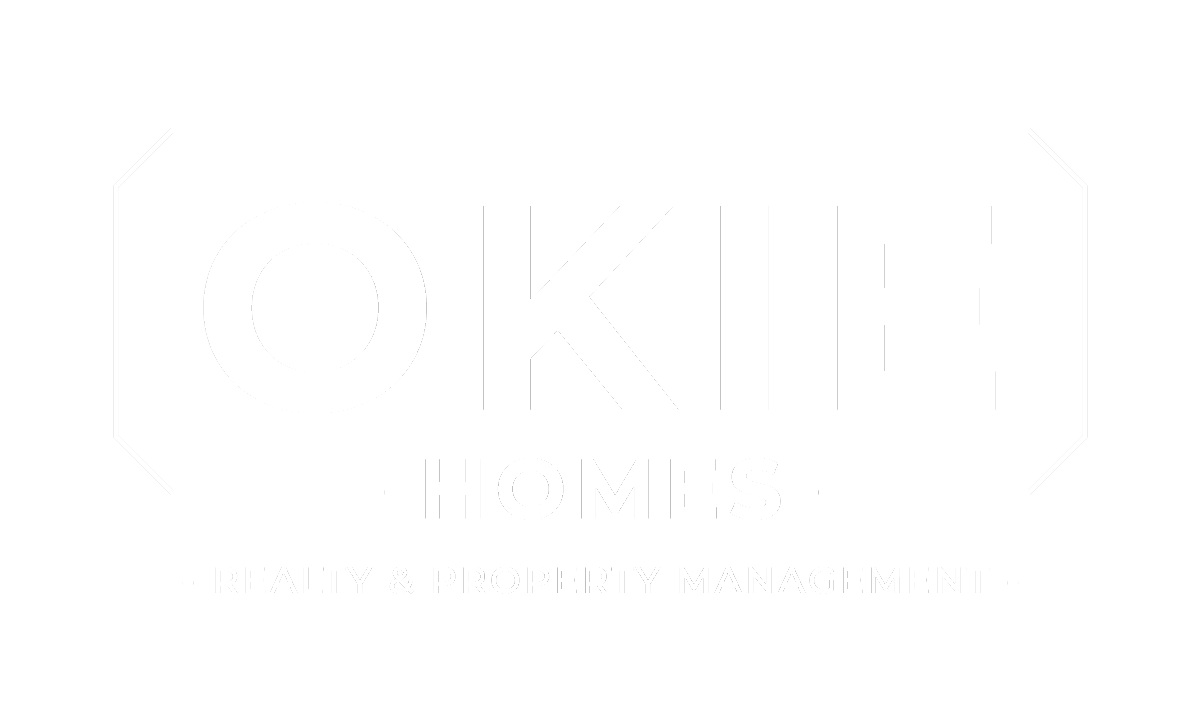Description
The KESWICK floor plan presents a stylish and inviting home design, featuring 3 bedrooms, 2 bathrooms, and a convenient 2-car garage. This home includes a spacious master suite and a modern kitchen equipped with ample counter space, and a generous pantry. The open floor plan enhances the flow between living areas, promoting a sense of spaciousness and connectivity throughout. Home is currently under construction with anticipated completion in March.
Address
Open on Google Maps- Address 3102 S Appaloosa
- City Stillwater
- State/county OK
- Zip/Postal Code 74074
- Area Frye Farms
Features
Details
- Price: $203,994
- Property Size: 1051 Sqft
- Bedrooms: 3
- Bathrooms: 2
- Garage Size: x x
- Year Built: 2024
- Property Type: Residential
- Property Status: Withdrawn






