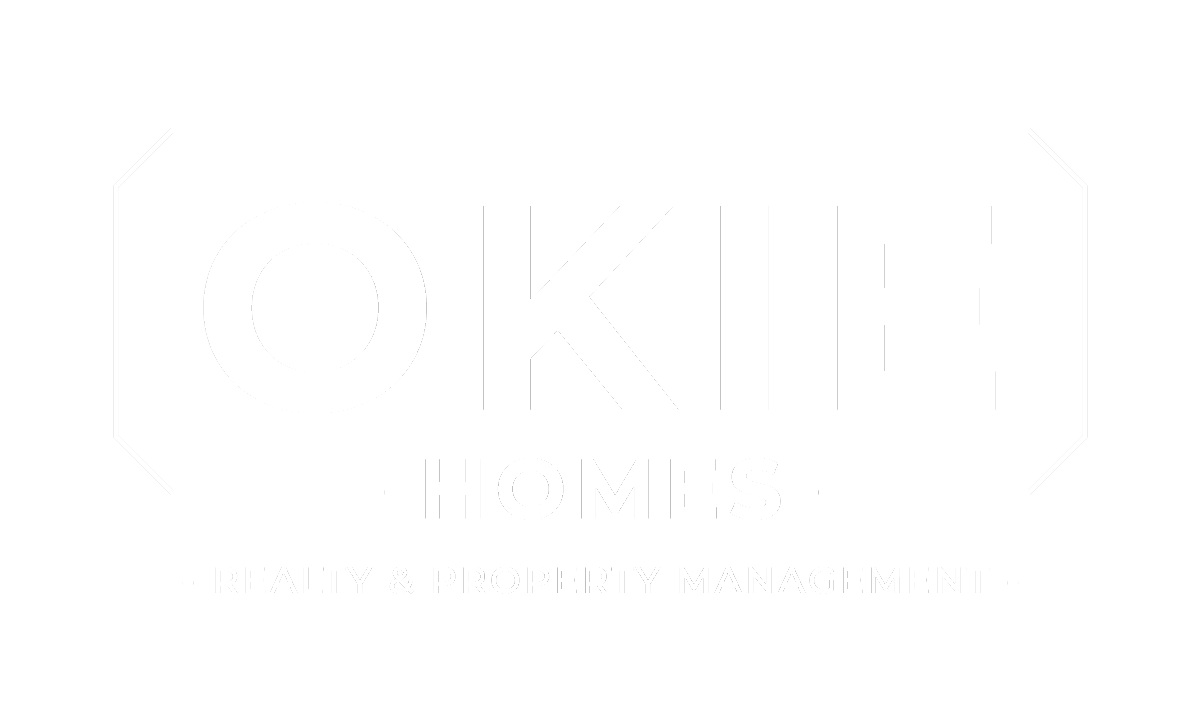Description
Here it is – A terrific floor plan with room for all the family right in the heart of Sangre Ridge Elementary School District and Southwest Stillwater. This split bedroom design offers an open living/kitchen/dining area, 4 true bedrooms on the main floor, 3 baths, a bonus or flex room plus a 3-car garage. Built in 2017 and boasting over 2600 sq. ft., this home offers contemporary colors and finishes, high ceilings, a wonderful neighborhood and a big back yard. The main living area features a corner, stone fireplace, engineered wood flooring and custom plantation shutters. This lay out is perfect for entertaining or enjoying family time offering a roomy kitchen with large center island/eating bar, stainless steel appliances, white cabinetry, granite counter tops and convenient pantry too. The primary suite is privately tucked away in one corner of the home and features a large bath area with walk-in shower, double sink vanity and the ever-popular walk through closet to the laundry room. Three more, spacious bedrooms and large hall bath complete the first floor interior space. A second floor bonus/flex room makes a great guest room, play space or in-home gym and conveniently offers a 3rd full bath. Easily accessible walk-out attic space provides abundant storage as well. The 3-car garage boasts room for all the family vehicles plus an in-ground storm shelter “just in case”. This home is complete with the finishing touches of a tankless hot water system, plantations shutters, and east facing back yard with French drains for proper water flow. Come call this move-in ready home your own!
Address
Open on Google Maps- Address 3313 S Black Oak
- City Stillwater
- State/county OK
- Zip/Postal Code 74074
- Area SawGrass
Details
- Price: $437,501
- Property Size: 2612 Sqft
- Bedrooms: 4
- Bathrooms: 3
- Garage Size: x x
- Year Built: 2017
- Property Type: Residential
- Property Status: Closed


























































































