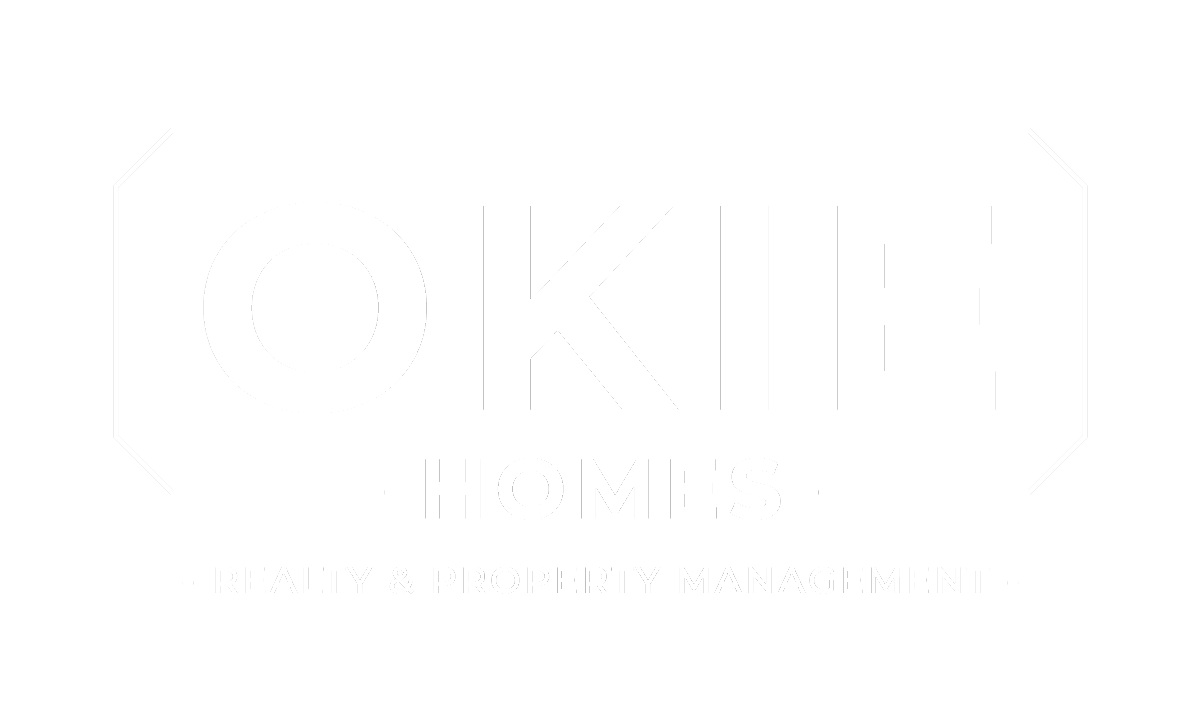Description
Looking to upgrade your space? Step into luxury with this expansive 5-bedroom, 3.5-bath custom-built home in Juniper Ridge, offering over 3,700 sq ft of living space. Perfect for families and entertainers alike, the open concept layout connects the living room, dining room, and kitchen, creating a central hub for gatherings and making lasting memories around the generous kitchen island. Luxury vinyl planked flooring throughout the first-floor living areas, enhancing the modern aesthetic of the home. The kitchen is a chef’s dream with quartz countertops, stylish white cabinets complemented by contemporary open shelving, and a convenient hidden walk-in pantry for ample storage. Retreat to the spacious primary bedroom suite, privately nestled in one corner of the home, featuring vaulted ceilings and a lavish en-suite bathroom complete with a walk-in shower, relaxing soaker tub, dual vanities, a roomy walk-in closet, and direct access to the laundry room for added convenience. Downstairs living is completed by three additional spacious bedrooms, each adorned with silk carpeting, and a well-appointed full bathroom. Upstairs awaits a versatile fifth bedroom, an expansive second living area or bonus room, and another full bathroom, offering flexibility for various lifestyle needs. Outside, unwind on the covered patio perfect for al fresco dining, ready for your personal touch and outdoor enjoyment. This home is a canvas waiting for you to create your perfect living space—schedule your tour today and envision the possibilities!
Address
Open on Google Maps- Address 3919 W Rutledge
- City Stillwater
- State/county OK
- Zip/Postal Code 74075-5000
- Area Juniper Ridge
Details
- Price: $635,000
- Property Size: 3715 Sqft
- Bedrooms: 5
- Bathrooms: 3
- Garage Size: x x
- Year Built: 2018
- Property Type: Residential
- Property Status: Withdrawn






















