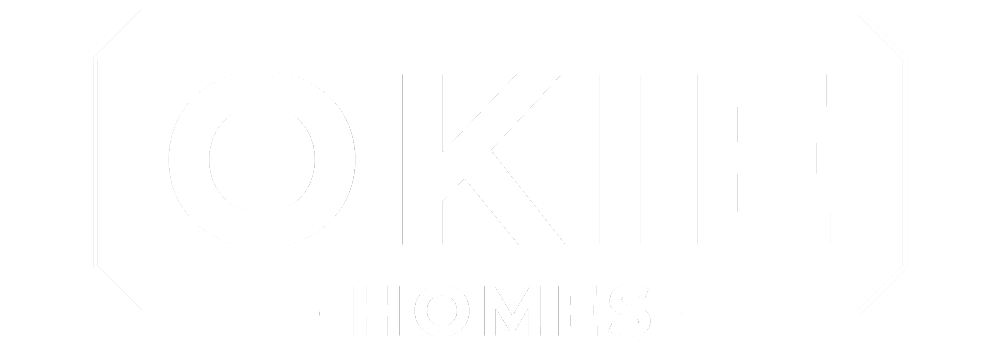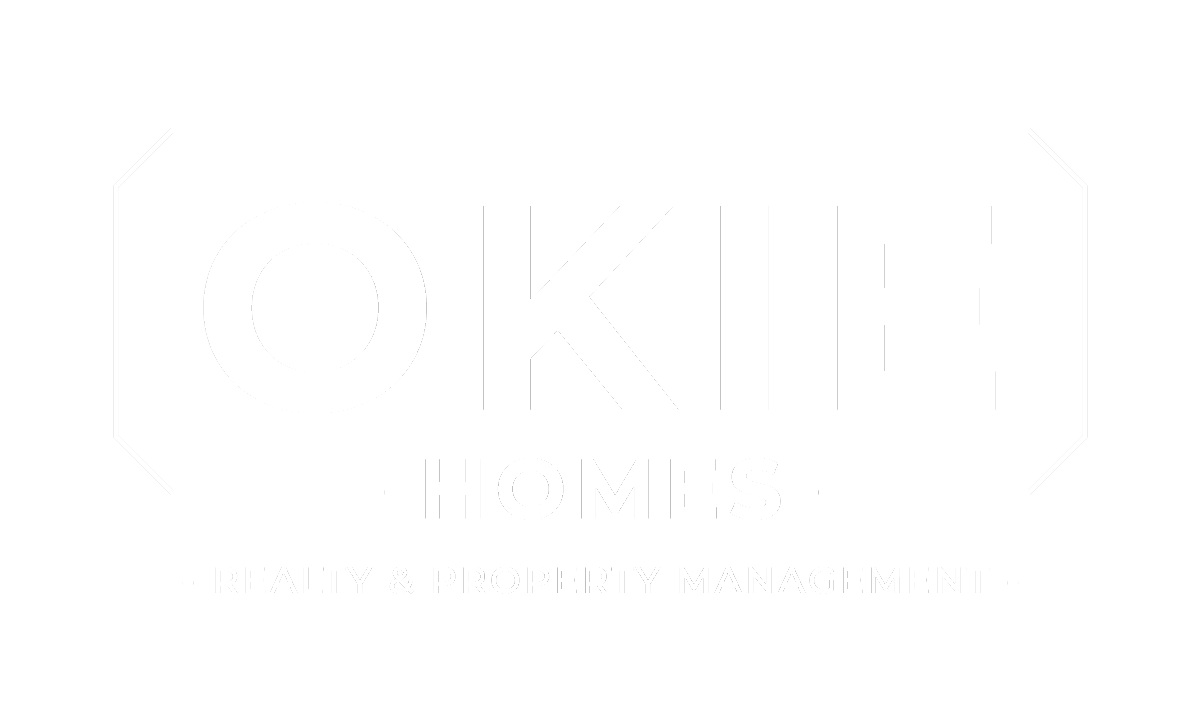3116 S Esther Park , Stillwater, OK 74074-7477
Description
Beautiful custom home with all the special features you have been looking for! Custom built with an appealing floor plan on a wonderful half acre lot at Isabell Point. Charming curb appeal showcased on a quiet circle of four elegant properties. Side entry garage. Brick accents and archway inside with distressed wood floors, tall ceilings, 12 and 18 foot ceiling heights in living spaces and hallway. Versatile room near entry of home (currently used as a nursery) has glass french doors, a closet, and its own entry door from the outside, perfect for a home office. Dining room has charming wet bar and beautiful chandelier. Kitchen with granite countertops, large island, under counter lighting, tile backsplash, soft close cabinets. Kitchen is open to family room, complete with a two-sided fireplace. Wood shutters and beautiful window treatments. Additional living space has a magnificent wall of windows that overlooks the backyard. Breakfast area opens onto covered patio with an outdoor fireplace. The primary bedroom has exit to backyard. Primary bathroom with two vanities, an oversized tile shower and a free-standing tub. Huge closet with extra built-in storage opens to the laundry room as well. Laundry room has a sink, hanging bar, extra cabinets and a countertop. Bonus room and two bedrooms upstairs with a full bath. Bonus room has a closet and has been used as a bedroom. Truly a wonderful one-owner home, very thoughtfully constructed with no detail overlooked.
Address
Open on Google Maps- Address 3116 S Esther Park
- City Stillwater
- State/county OK
- Zip/Postal Code 74074-7477
- Area Esther Park At Bradley Farms
Details
- Price: $650,000
- Property Size: 3454 Sqft
- Bedrooms: 4
- Bathrooms: 3
- Garage Size: x x
- Year Built: 2018
- Property Type: Residential
- Property Status: Closed




























































































