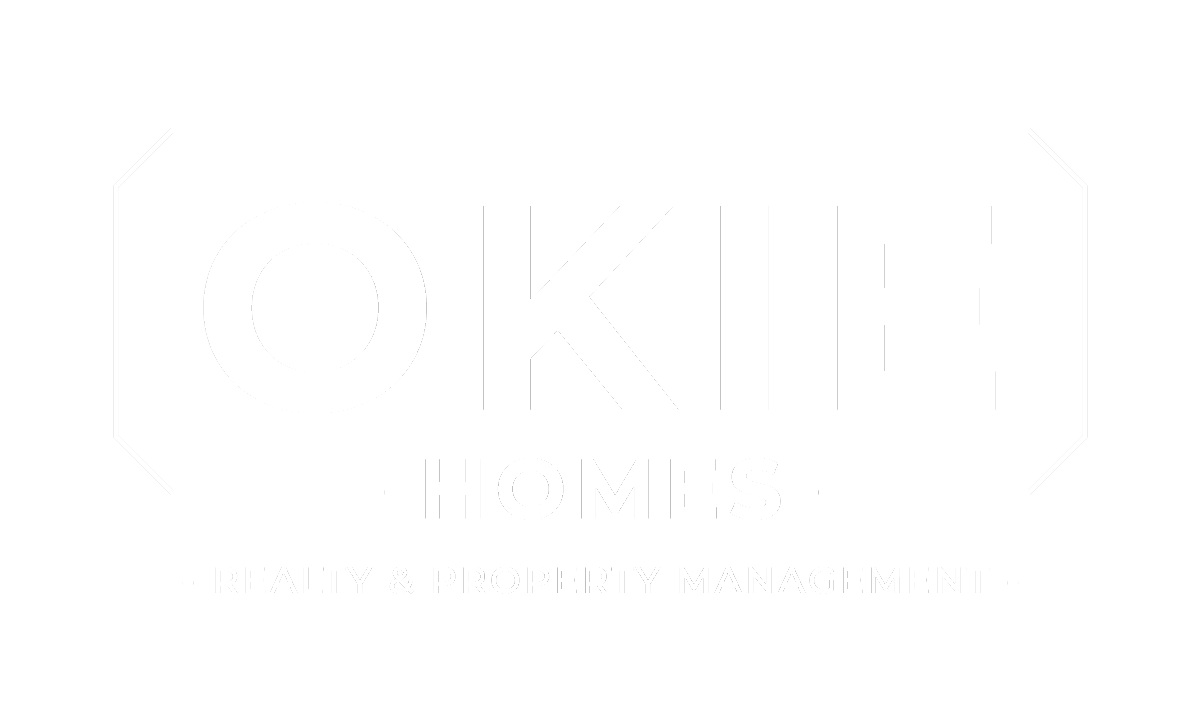Description
Nestled in the secluded woods on 20+/- acres, up a winding and picturesque driveway is an impressive, Colorado Mountain Retreat that will surprise and delight you with it’s wonderful features!! The heavy use of brick, stone, logs and beams gives this home amazing charm, character and personality! The expansive and inviting front and back porches will make you want to linger outside and soak up the sweeping nature views! The spectacular living room features a high vaulted ceiling with expansive spruce beams, tongue-in-groove spruce ceiling and floors, a wall of windows to showcase the magnificent backyard views and a dramatic floor-to-ceiling stone fireplace! Highlights of the exquisite kitchen include knotty Alder cabinets with a center island, custom granite countertops and top of the line GE Profile appliances. The formal dining room features a tray ceiling and beautiful chandelier. The relaxing master suite also has a high vaulted ceiling with beams, a wall of windows to the backyard and a wonderful floor-to-ceiling dual sided fireplace between the sleeping area and spacious master bathroom. There are two additional bedrooms on the main floor and a bathroom and a half. Upstairs is a delightful bonus room (approx. 500 sq. ft.) and a fabulous rustic office (approx. 17’ x 15’) with spectacular views of the back acreage. The private office is great for remote working with high speed internet by Pro-value. The office has a separate heating and cooling system. The oversized laundry room is adjacent to the kitchen and has room for an additional refrigerator and freezer. The oversized two car garage has a 13’ x 24’ bonus room/workshop. The well-water filtration system, well-water tank, furnace, storm shelter and an abundance of storage space are located in the basement. The geothermal heating and cooling system keeps energy bills low. Apple and peach trees, a vegetable garden, fire pit and hiking trails through the woods, enhance a natural lifestyle of sustainable living. There is a 40’ x 100’ metal building with sliding doors on each end with a full length 16’ high lean-to, built with horse stalls in mind and could easily be added. This modern-rustic home boasts a timeless beauty, designed to be enjoyed by all generations. Material elements used throughout this home are durable and simple to clean, ideal for outdoorsy family living. This open and spacious layout is perfect for entertaining friends and family. Start living the dream you’ve always imagined!
Address
Open on Google Maps- Address 12101 E Airport
- City Glencoe
- State/county OK
- Zip/Postal Code 74032
- Area Other
Features
Details
- Price: $630,000
- Property Size: 3386 Sqft
- Bedrooms: 4
- Bathrooms: 2
- Garage Size: x x
- Year Built: 2005
- Property Type: Residential
- Property Status: Closed












































































