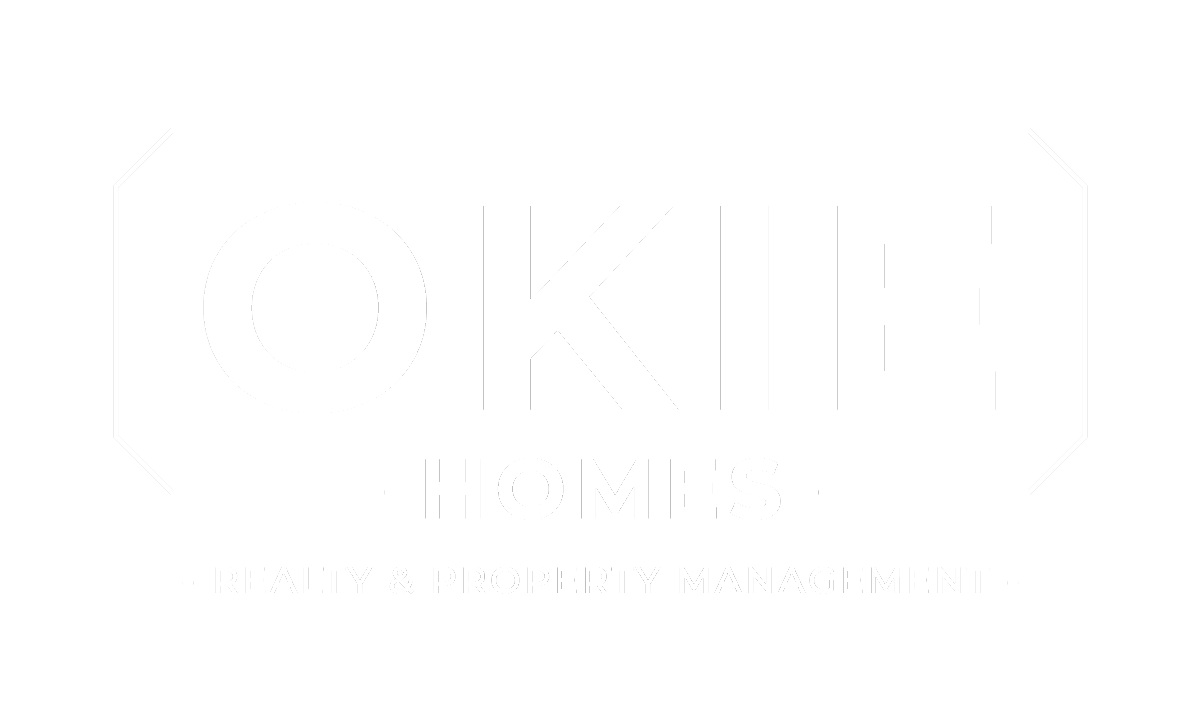Description
This charming West Park home will inspire you with the soaring living room ceiling, cozy brick corner fireplace, wide-plank ceramic tile floors with a wood design and large windows with a beautiful view of the well-manicured, private backyard. The living room flows into dining room with a lovely chandelier, tile floors and French doors to the back patio. The interior has been recently painted a neutral tan with crisp white doors, molding and trim. The kitchen has gorgeous stainless steel appliances including a gas range, microwave, dishwasher and stainless steel sink. The attractive wood cabinets provide an abundance of storage space and match the trim on the edge of the countertops. The tile backsplash compliments the tile floor. There is also a pantry closet nearby. The primary suite has a trey ceiling with crown molding, and a wall of windows that frame the relaxing view. The ensuite bathroom features a long vanity with a seating area, separate soaking tub and shower, private toilet and over-sized walk-in closet. The other two bedrooms are a nice size and share a hall bathroom. The utility room is just off the kitchen and leads to the two car garage. The West Park Neighborhood features a playground, fishing pond and sidewalks throughout the addition. Just minutes from OSU, Stillwater Medical Center, Westwood Elementary, popular shopping and favorite restaurants.
Address
Open on Google Maps- Address 5009 W 2nd
- City Stillwater
- State/county OK
- Zip/Postal Code 74074
- Area Westpark Additi
Features
Details
- Price: $245,000
- Property Size: 1630 Sqft
- Bedrooms: 3
- Bathrooms: 2
- Garage Size: x x
- Year Built: 2002
- Property Type: Residential
- Property Status: Closed


























































